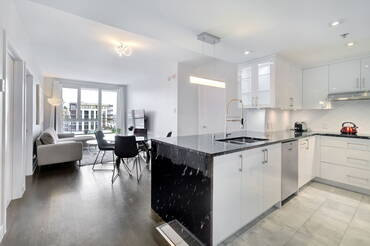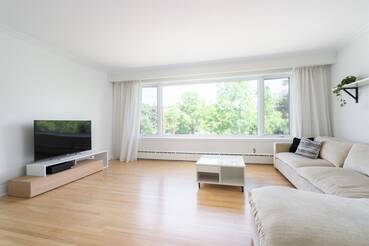Beautiful furnished house for rent in Ville Mont-Royal - high ceilings, and skylights.
File MMR007
- $7500.00 / month
- 7 bedrooms
- 3 bathrooms
- 1 half bath(s)
- Surface: 3620 sq.ft.
- Locate this property
Informations
Description of the Property
Beautiful furnished house for rent in Ville Mont-Royal.
This residence enjoys natural light thanks to its abundant windows, high ceilings, and skylights.
The ground floor: The spacious vestibule with a double closet opens onto a hallway leading between the living room, dining room, and stairs to the second floor. The living room features a wood-burning fireplace and windows on two walls, including a bay window on the front facade. Adjacent to the kitchen, the dining room has a glass door leading to the balcony and garden. The large and bright kitchen is equipped with quartz countertops, a spacious island with a breakfast bar, a breakfast nook, and access to the balcony. A powder room is a few steps down on the landing leading to the garage and basement.
The second floor: The master bedroom includes a walk-in closet, a closet, and an en suite bathroom. This bathroom features heated floors, a freestanding bathtub, a glass-enclosed shower, and two sinks. Three other bedrooms, all with closets and windows on two walls, are also on this floor. The laundry room has a sink. The family bathroom offers heated floors, a tub with a shower, and two sinks. A skylight brightens the landing.
Basement: A large family room with a wood-burning fireplace, storage under the stairs, and a closet. Three bedrooms and a bathroom with a shower. Storage room and a cold room.
Charming backyard with a fenced section and a hedge-bordered section. Single garage with a sink, storage, and a door leading to the side of the house. A driveway allowing two cars to park.
Ville Mont-Royal offers a unique blend of residential neighbourhoods and urban amenities.
- The city is home to several high-quality primary and secondary schools, as well as daycare services.
- Additionally, it enjoys easy access to nearby higher education institutions.
- Well-served by public transportation, including the REM (Trenor-Mont-Royal) network, not far from the Savane metro station and major roadways, facilitating travel to downtown Montreal and other nearby regions.

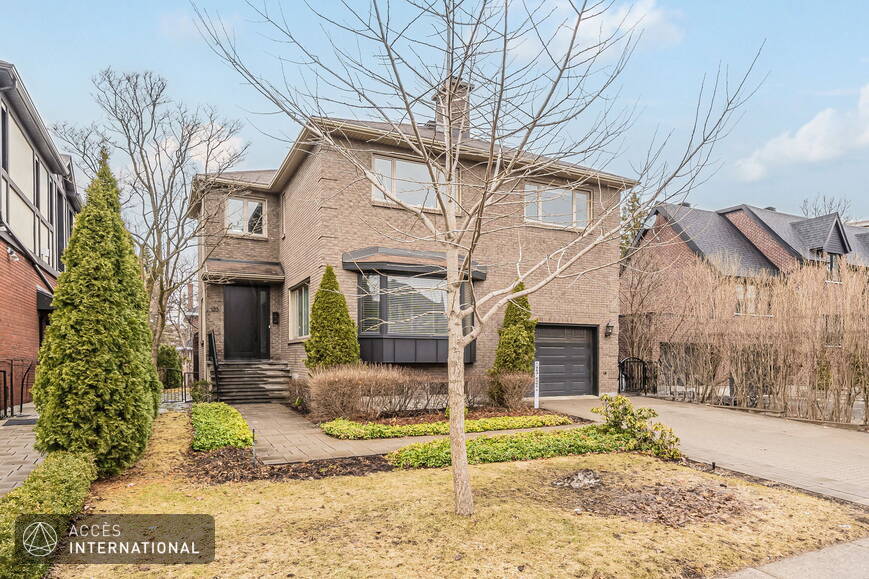
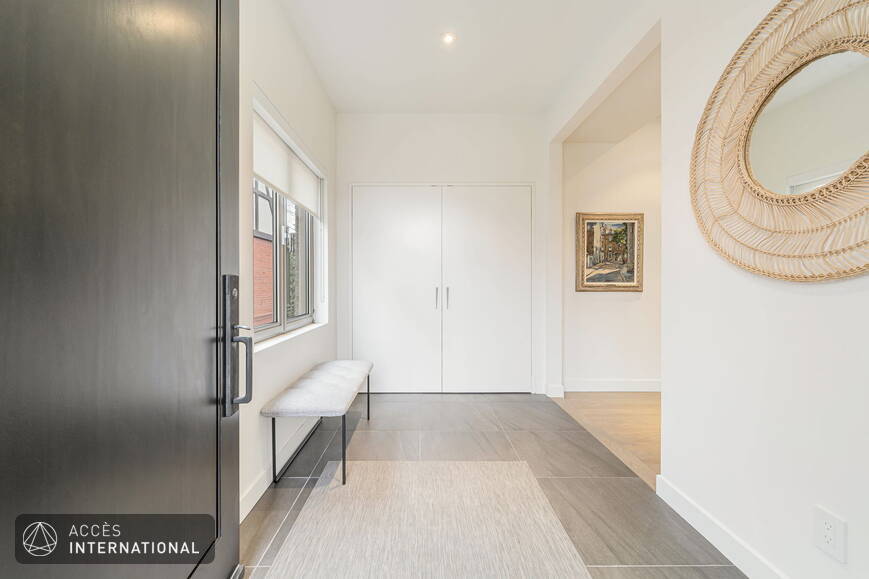
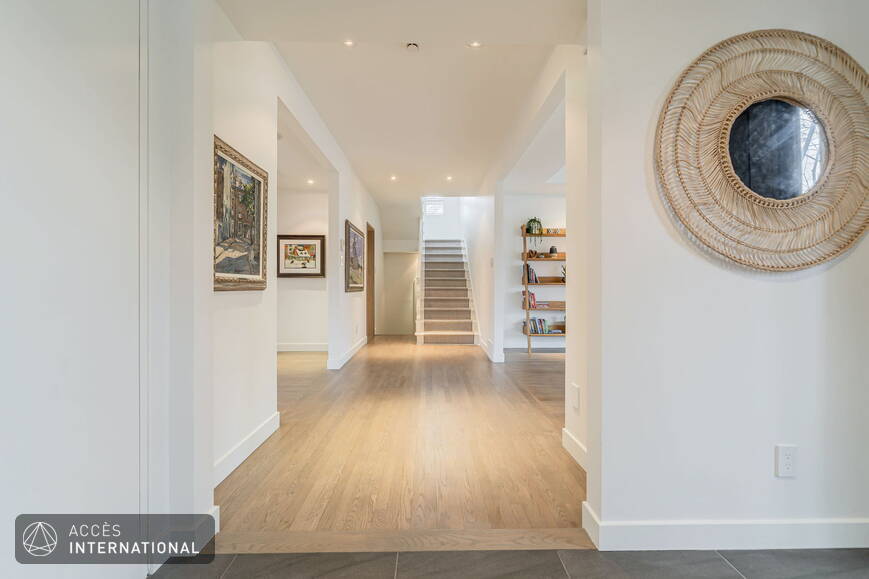
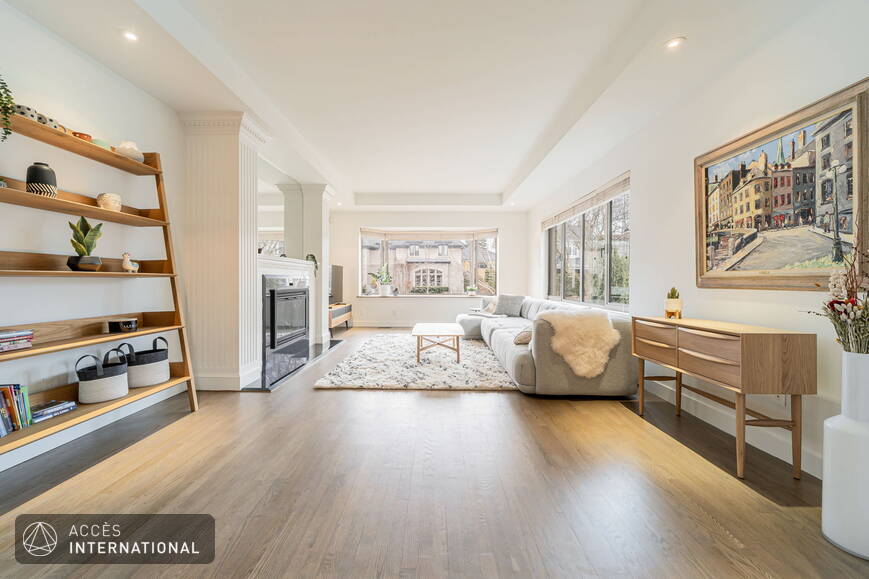
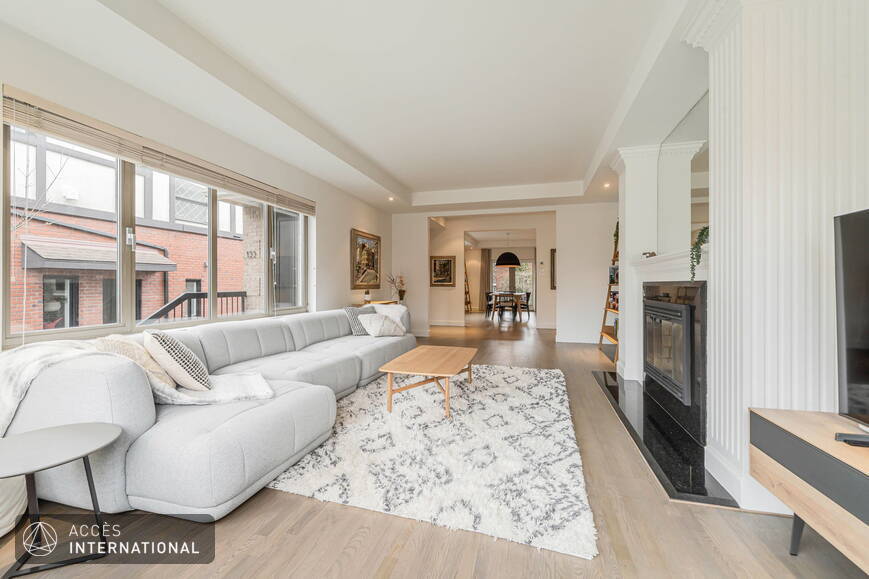
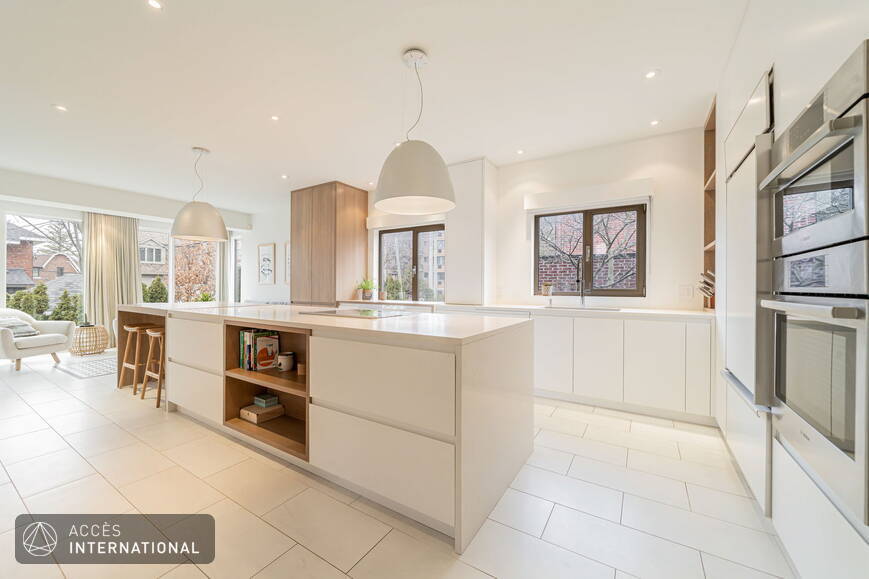
.jpg)
.jpg)
.jpg)
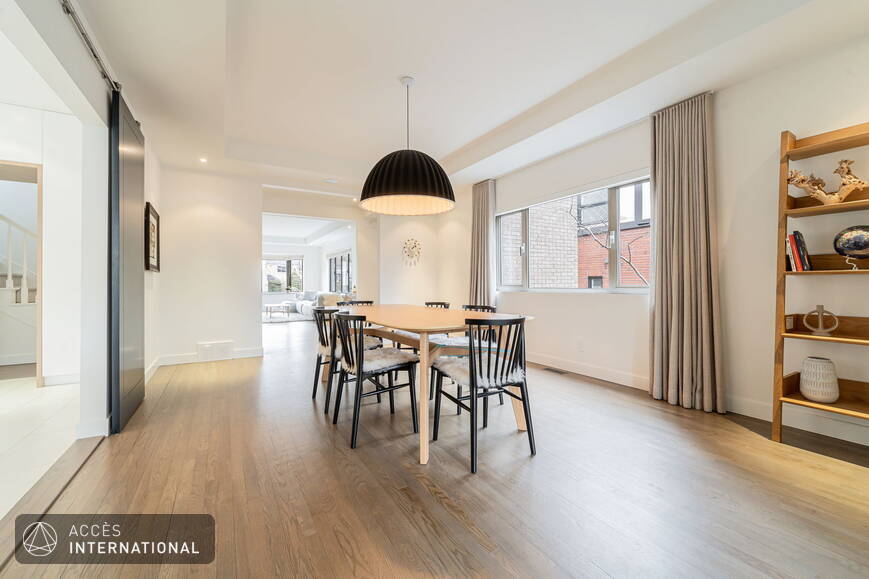
.jpg)
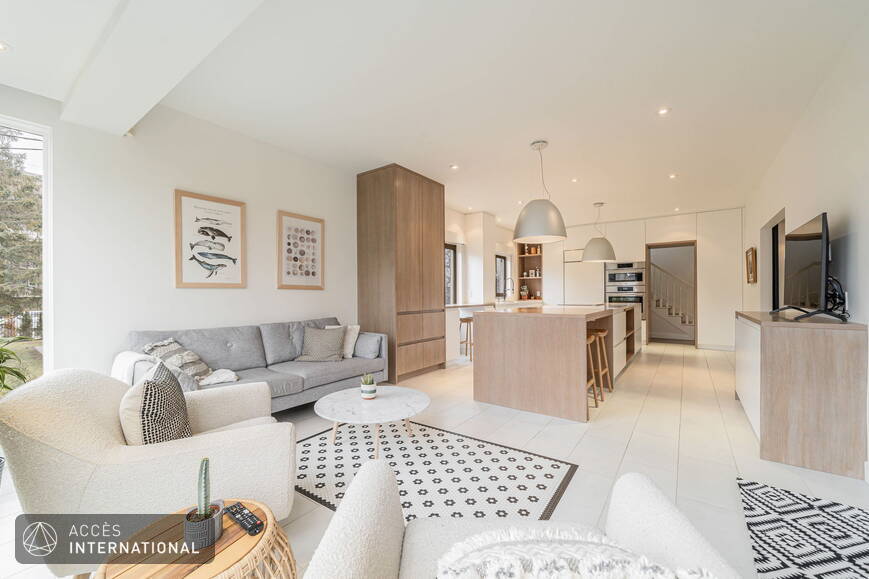
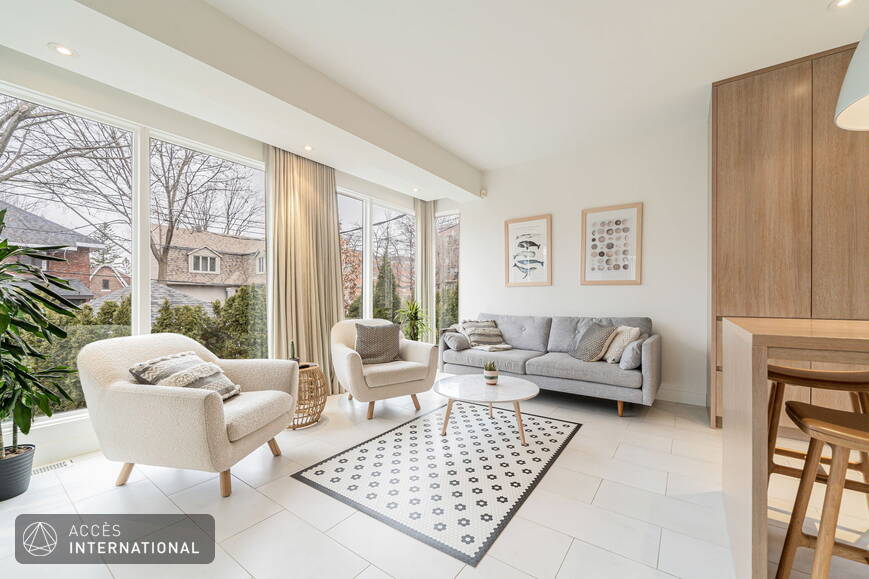
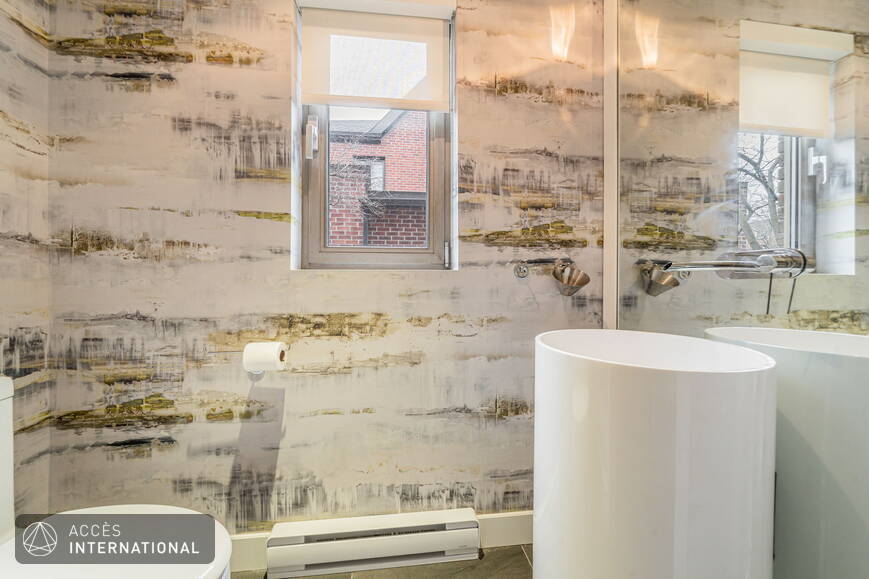
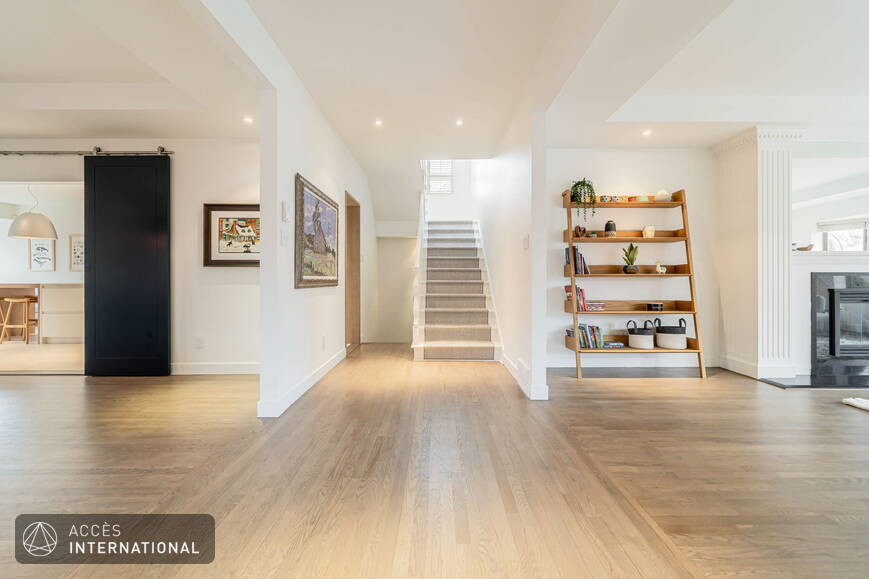
.jpg)
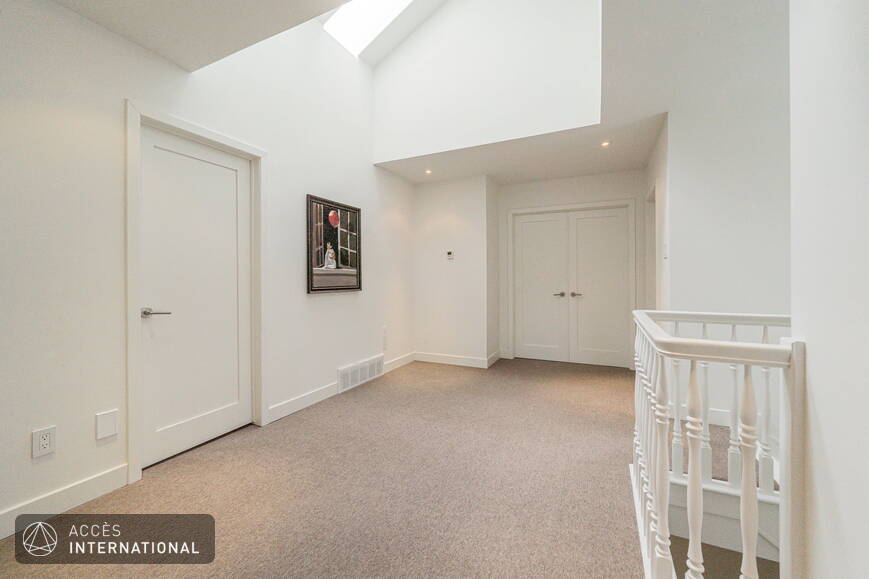
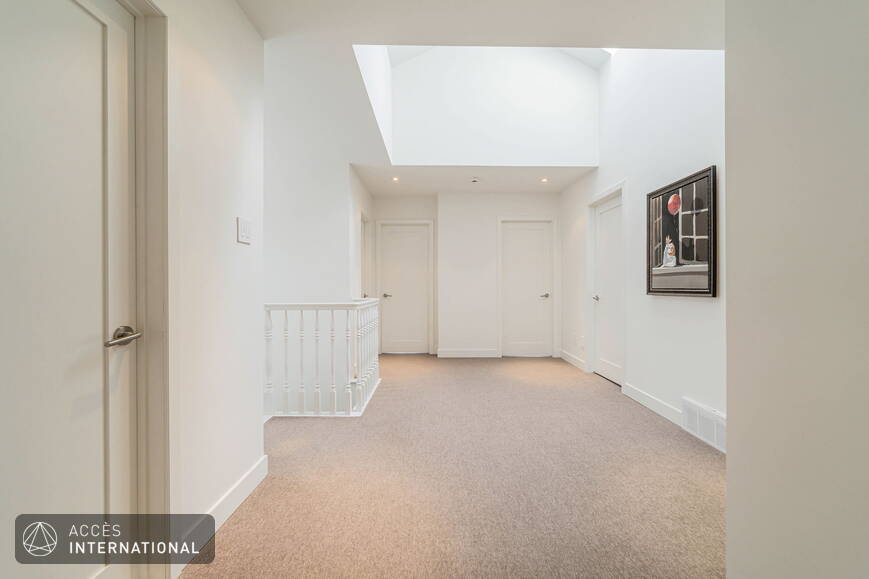
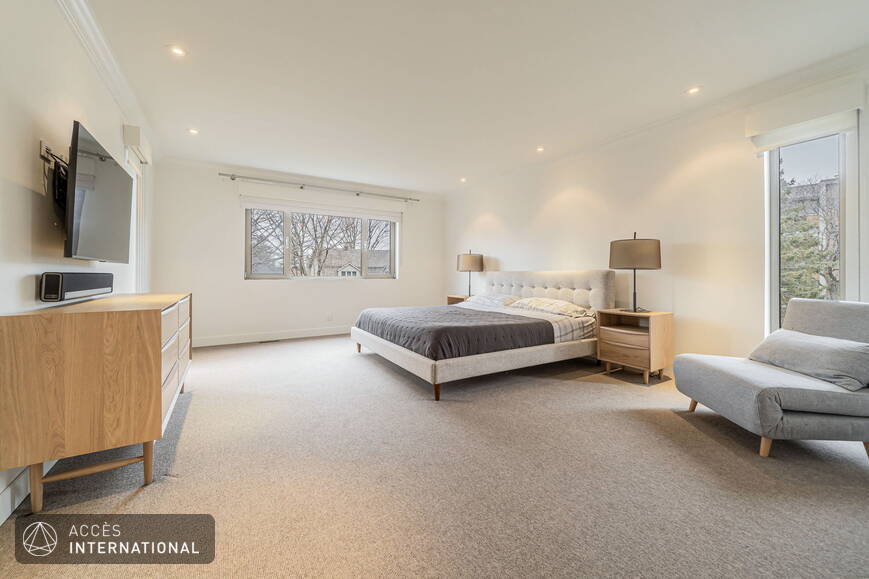
.jpg)
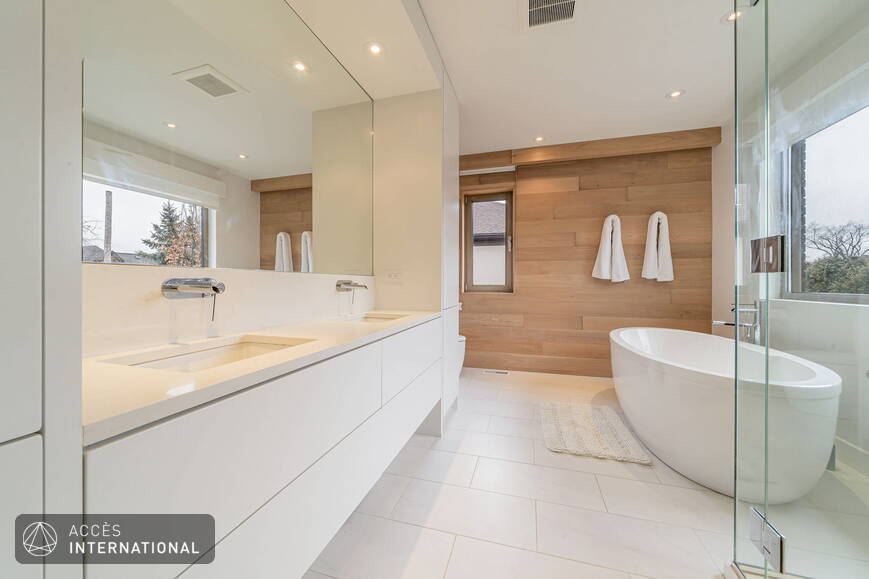
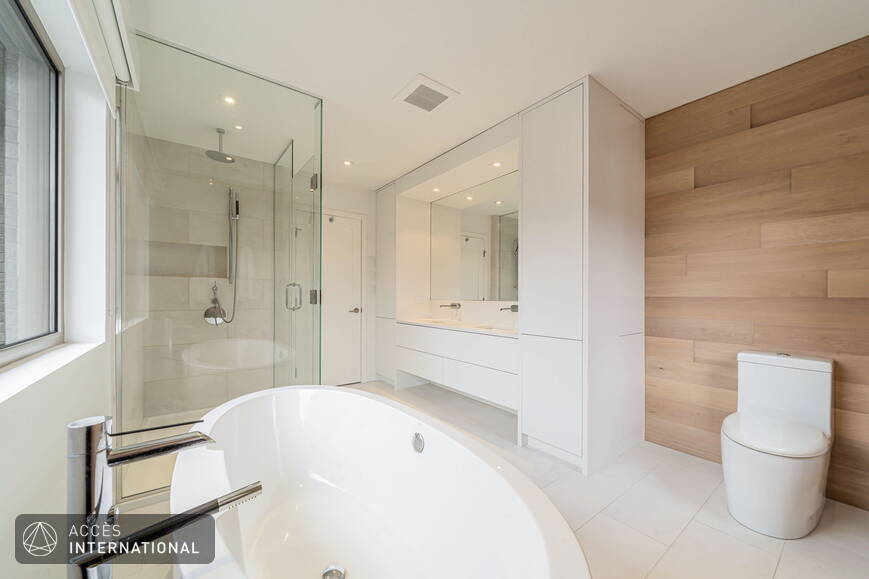
.jpg)
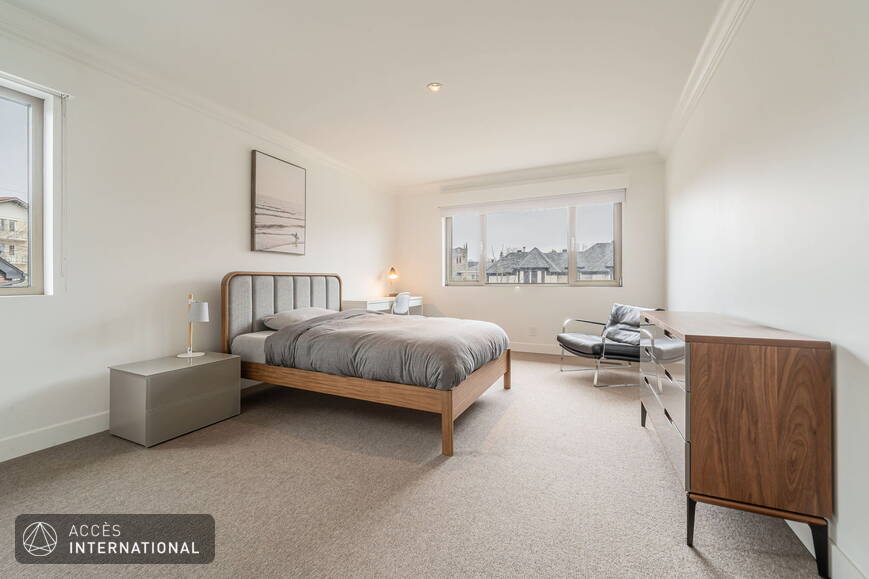
.jpg)
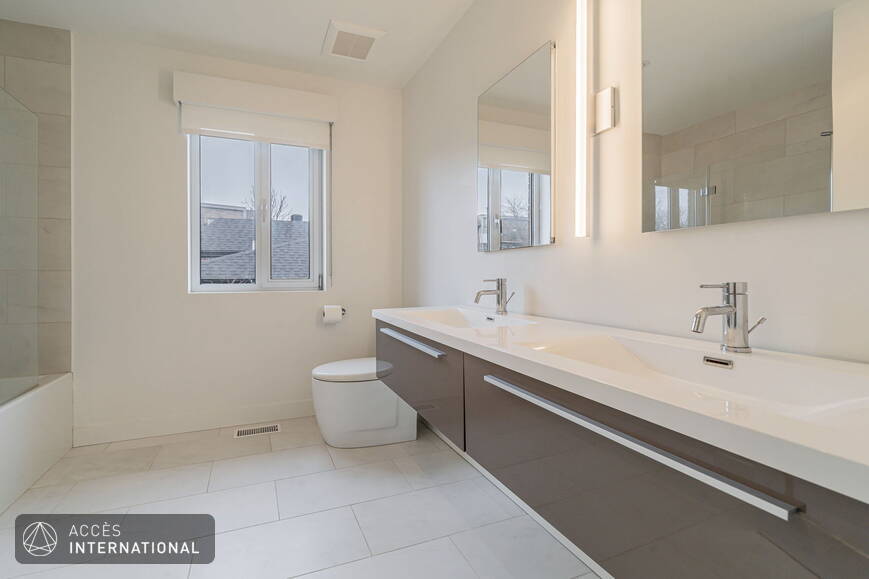
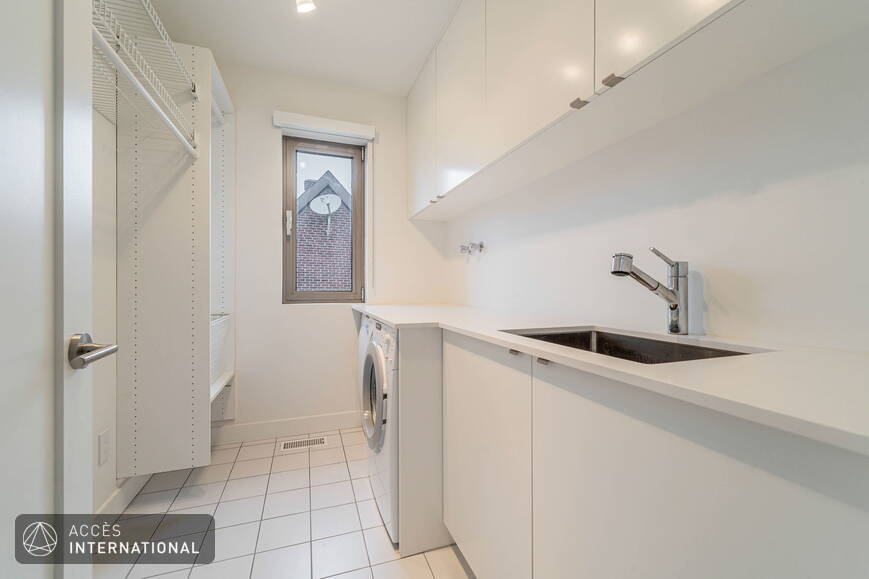
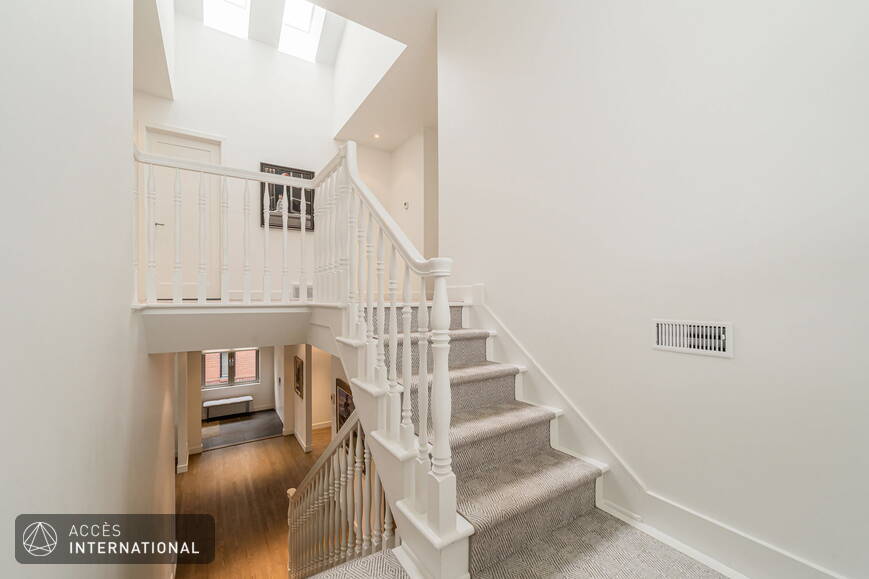
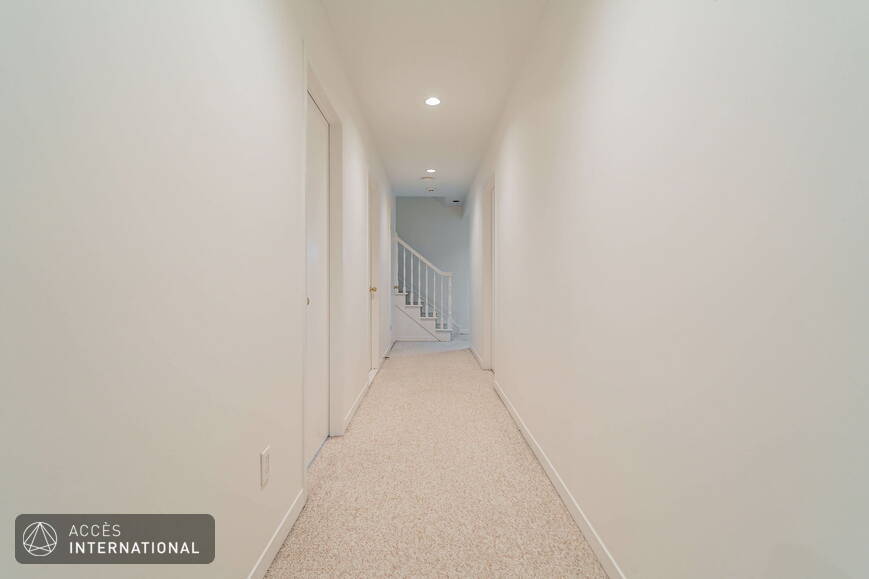
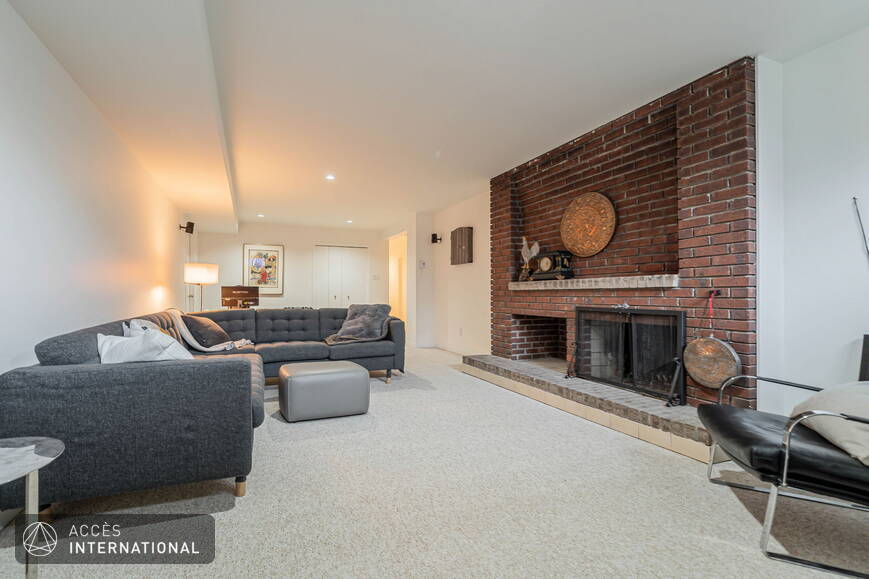
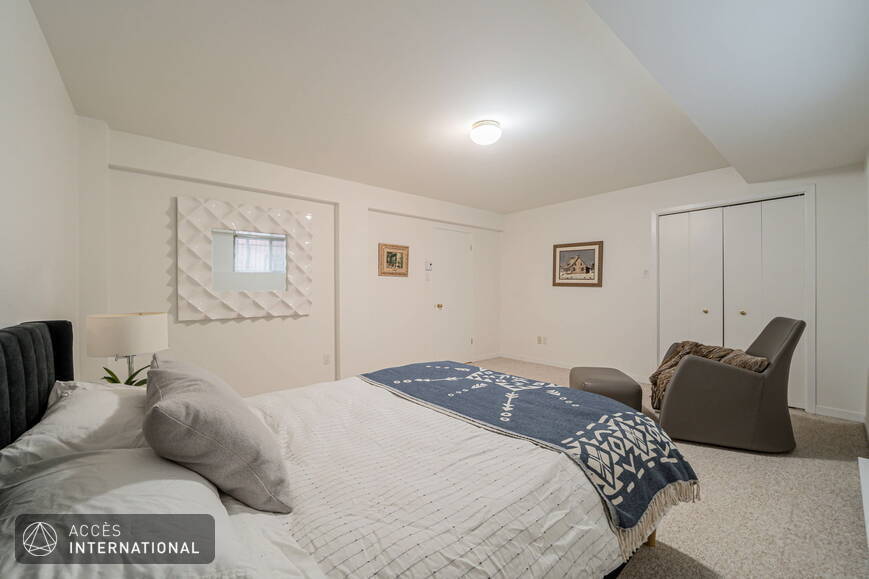
.jpg)
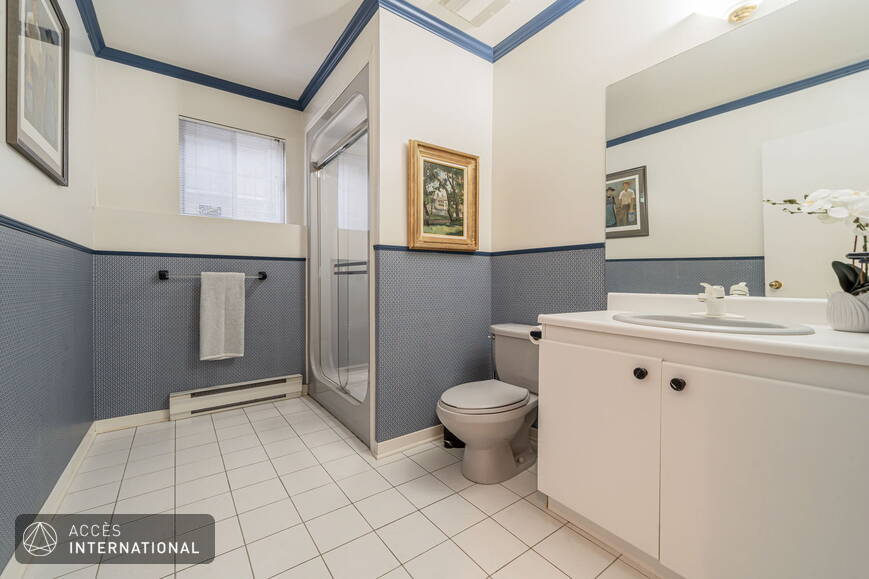
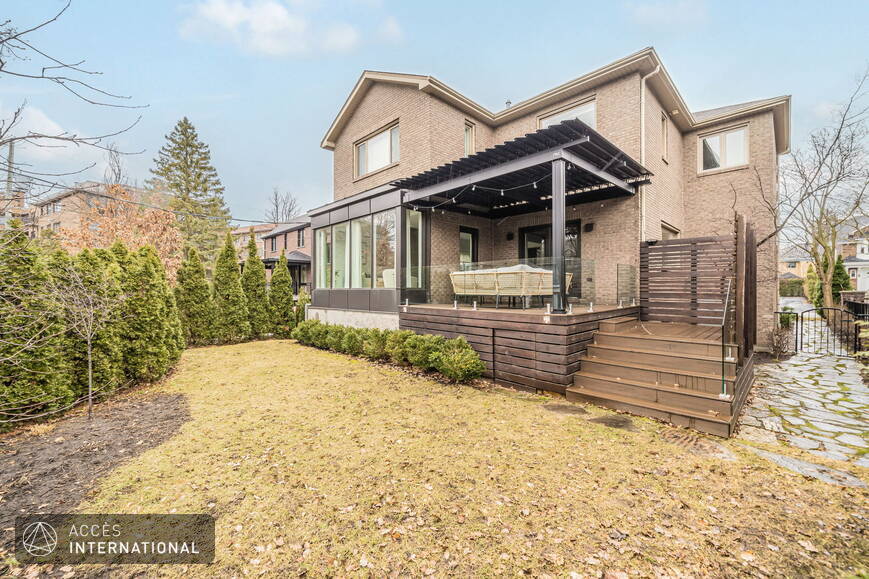
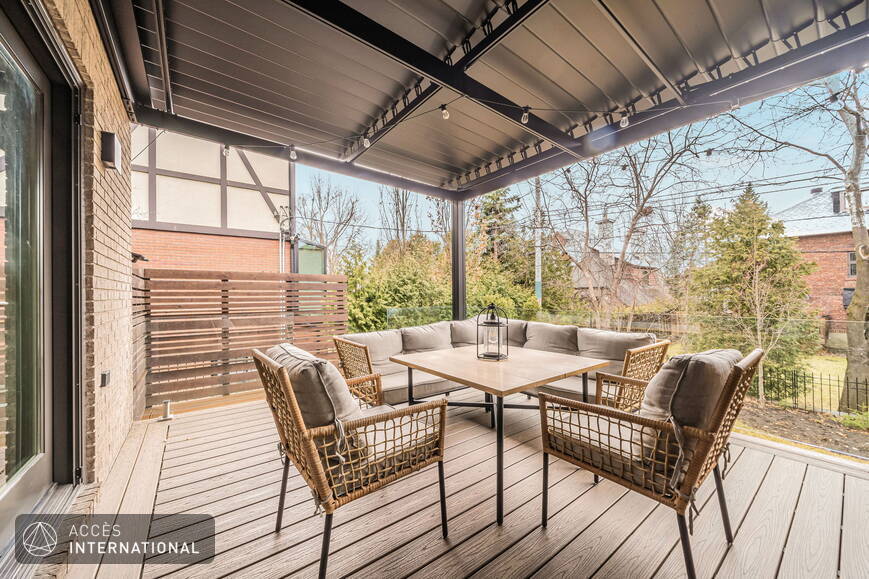
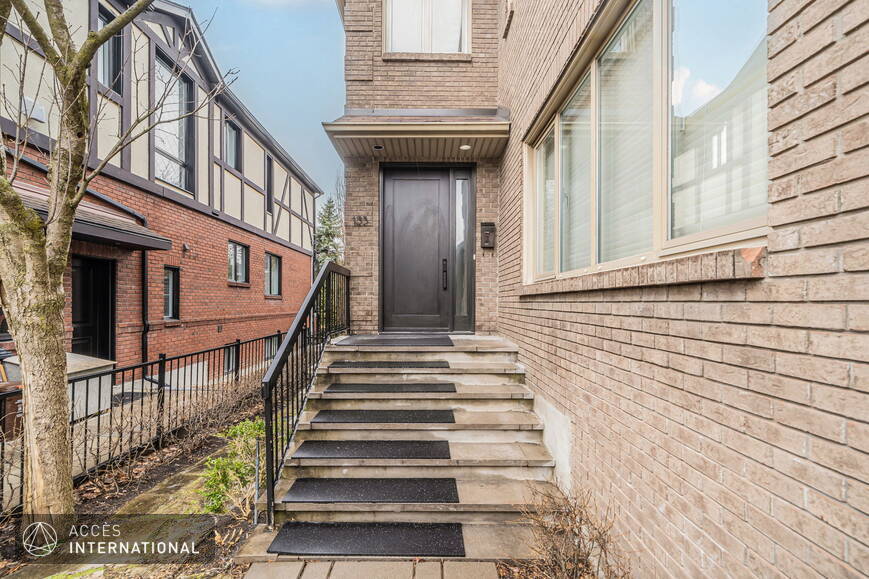






.jpg)
.jpg)
.jpg)

.jpg)




.jpg)



.jpg)


.jpg)

.jpg)






.jpg)




